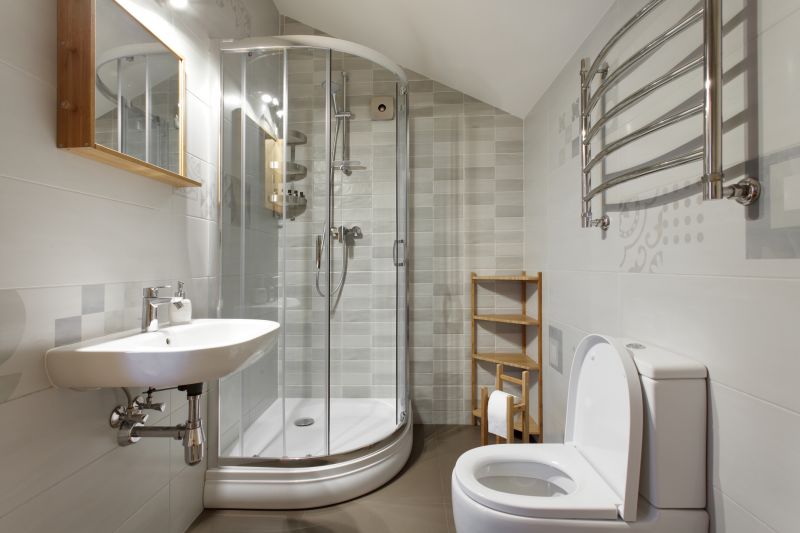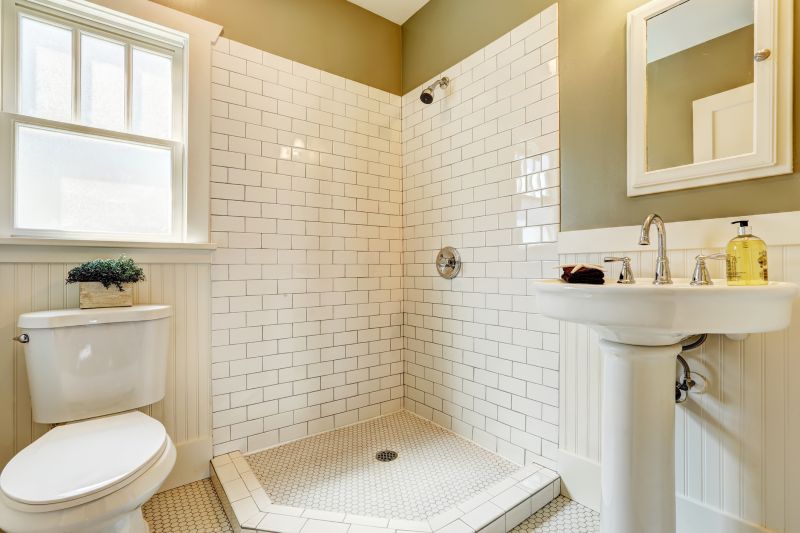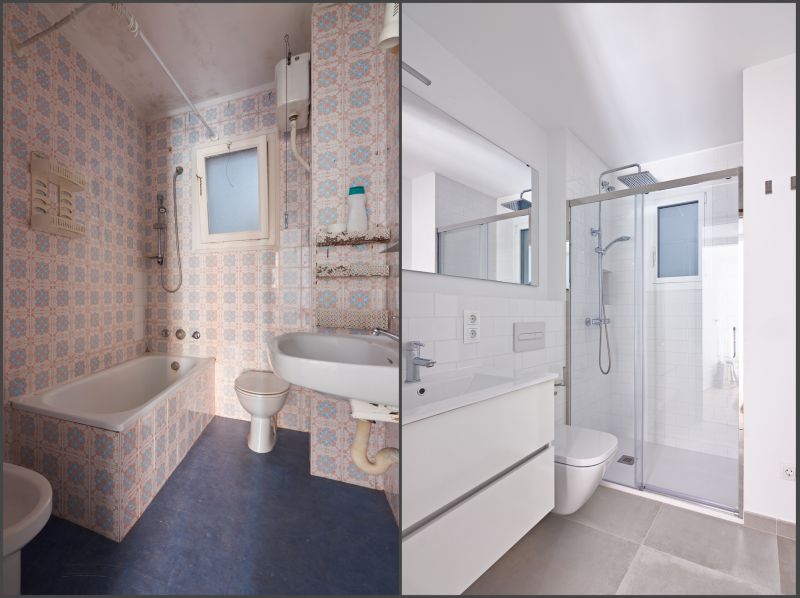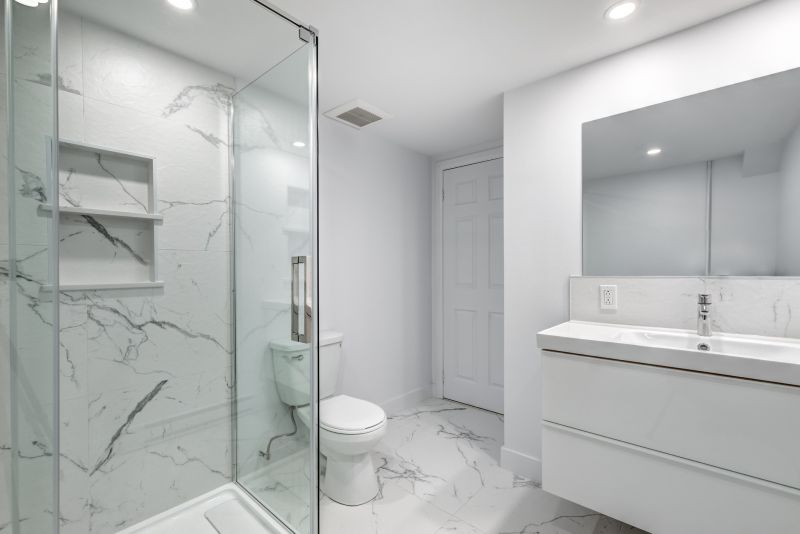Innovative Small Bathroom Shower Configurations
Designing a small bathroom shower requires careful consideration of space utilization, style, and functionality. With limited square footage, selecting the right layout can maximize comfort and usability. Common layouts include corner showers, walk-in designs, and shower-tub combos, each offering unique benefits suited for compact spaces. Efficient use of glass panels and innovative storage solutions can make a small shower feel more open and less confined.
Corner showers utilize two walls, saving space and fitting neatly into small bathrooms. They often feature sliding or pivot doors to optimize entry space.
Walk-in showers provide a seamless, barrier-free entry that creates an illusion of larger space, ideal for small bathrooms seeking a modern look.




In small bathrooms, the choice of shower enclosure can significantly influence the perception of space. Clear glass doors or panels allow light to flow freely, making the area appear larger. Compact fixtures and corner shelves maximize functionality without crowding the space. For those seeking a luxurious feel, frameless glass designs and minimal hardware contribute to a sleek, open aesthetic.
| Layout Type | Advantages |
|---|---|
| Corner Shower | Maximizes corner space, ideal for small bathrooms |
| Walk-In Shower | Creates an open feel, easy to access |
| Shower-Tub Combo | Combines bathing and showering in limited space |
| Neo-Angle Shower | Efficient use of corner space with angled doors |
| Sliding Door Shower | Space-saving entry, prevents door swing issues |
Innovative storage options are essential for small shower areas. Recessed shelves, niche spaces, and wall-mounted baskets help keep toiletries organized without cluttering the limited space. Choosing fixtures with built-in features can further enhance functionality, providing a clean and streamlined appearance. Proper lighting, both natural and artificial, can also make a small shower feel more inviting and spacious.
